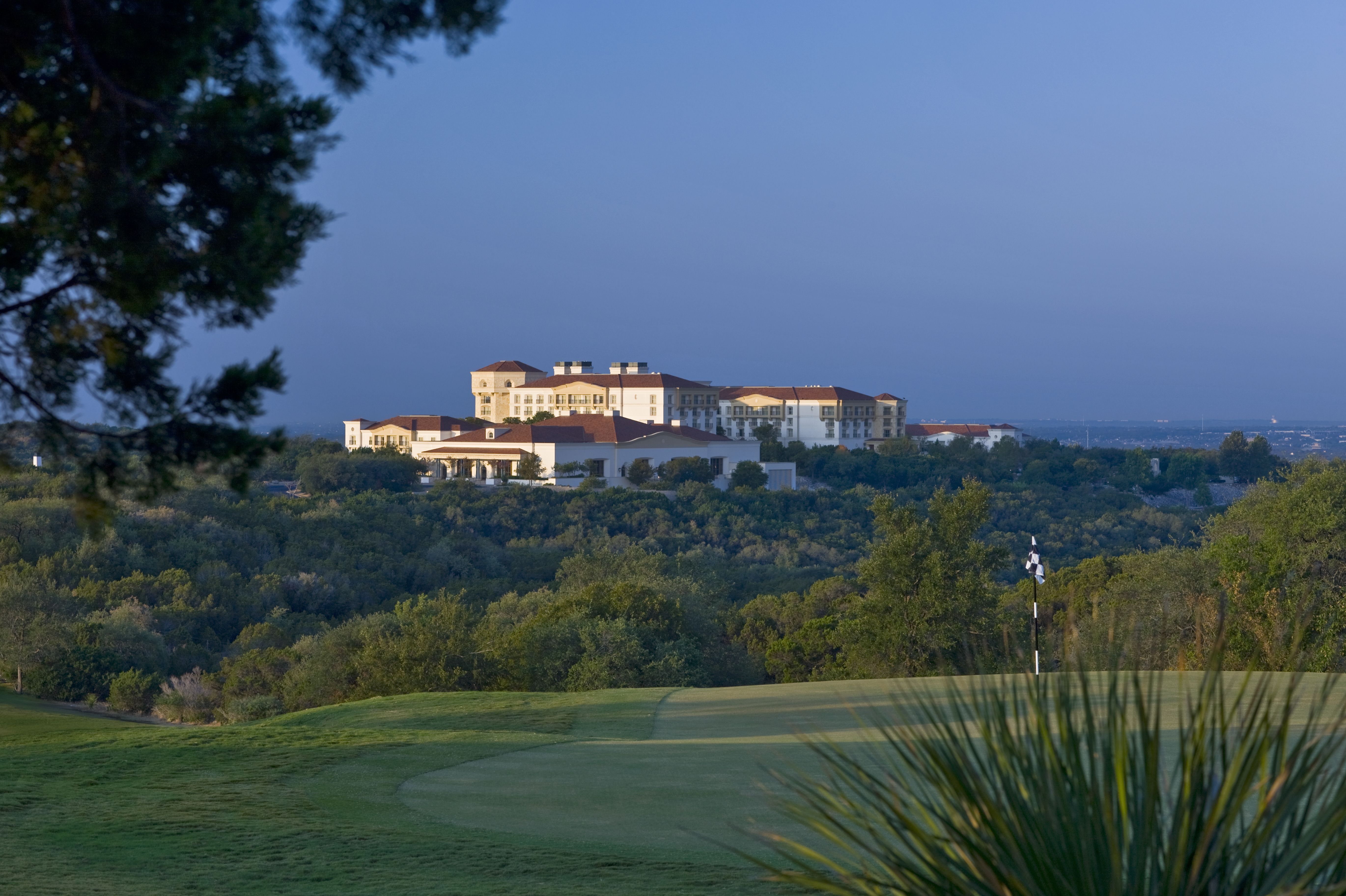La Cantera Hill Country Resort
San Antonio, Texas

Specs:
Total Guest Rooms: 506 Rooms
Total meeting Space: 39,000 Square Feet
Largest Meeting Space: 17,000 Square Feet
Distance from Airport: 20 Minutes from San Antonio International Airport
La Cantera Hill Country Resort is dedicated to all those who have preserved Texas history and kept its legends alive. It is their work that provided the inspiration for the architecture, the ambiance and often, the very names of the facilities within our San Antonio Hill Country resort.
The legend of this dramatic structure perched high above the South Texas landscape began some 500 years ago with the arrival of the Spanish Conquistadors. Carved from the enduring legends created by these first visitors and many others who would follow, La Cantera Hill Country Resort is at once a place of dreams and a place to dream. Our hotel in Hill Country blends historic architecture and design elements of the Southwest to create a “Texas Colonial” landmark.
Elements of our rich history can be found throughout the resort. The Lost Mission Meeting Rooms celebrate the heritage of the only 5 remaining missions in Texas. Steinheimer’s Lounge commemorates the adventurous spirit of all the fortune-hunters who have come to Texas over the years. And the Casita Village honors the rich history of the iconic Texas Ranches that helped shape the heritage of the state.
Each of our 506 luxurious guestrooms features high-speed wireless Internet access, two direct-dial telephones (one of which is cordless,) personal voicemail, 42″ LCD televisions, personal safe, coffee maker with complimentary Starbucks coffee, over-sized desk for work or dining, stocked refreshment center, two closets, iron and ironing board and electronic entry door lock. Standard bathroom amenities include plush towels, hair dryer, generously-sized natural stone countertop with dual sinks and two-sided magnifying mirror.
We offer more than 39,000 sq. ft. of flexible indoor/outdoor function space in San Antonio, including a 17,000 sq. ft. ballroom, divisible into two smaller ballrooms, or 9 individual meeting rooms.
Additionally, this area offers a grandiose 6,500 sq. ft. pre-function foyer and terrace, offering stunning panoramic views of the resort’s two magnificent golf courses.
Also available are eight separate meeting rooms and three executive boardrooms. A 3,100 sq. ft. Pavilion, adjacent to the Resort Clubhouse, offers stunning views of the city lights and the breathtaking Texas Hill Country.
